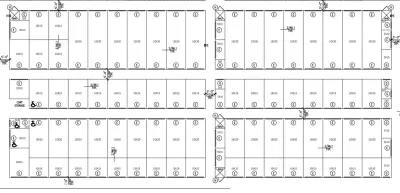
The available layouts are endless when it comes to designing your mini-storage buildings. While there are numerous factors to consider in choosing a design bellow is a list of the basic design types.
Single Level Floor Plans come in both gable and single slope roof styles. Single slope styles are normally used along the property line to reduce the amount of fencing needed and maximize the rentable square footage of the lot. When land is inexpensive, being able to have all of your storage on a single level may make the most sense financially.
Multi-level Floor Plans are best when you need to fit a lot of storage into a small space. Multi level floor plan usually combine both climate controlled units and non-climate controlled.
Boat and RV Storage Floor Plans come in a wide range of types. Covered, Covered with shaded sides, Solar covered, enclosed, partially enclosed, and even suites.
Contractor Storage are becoming a very popular type of storage building. These units normally 1200 to 3000 square foot and include an office area with bathroom.